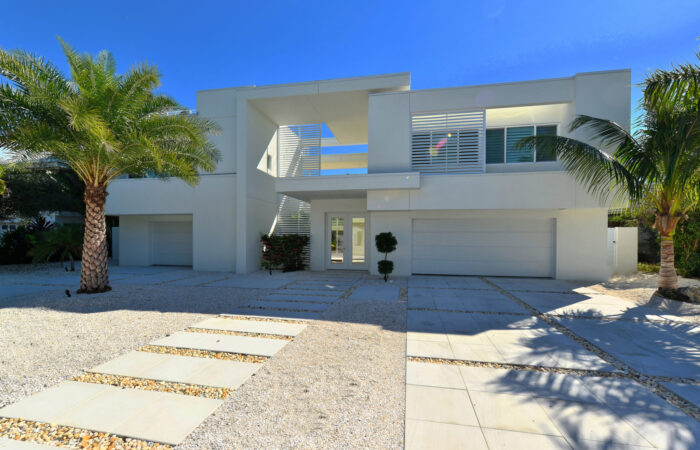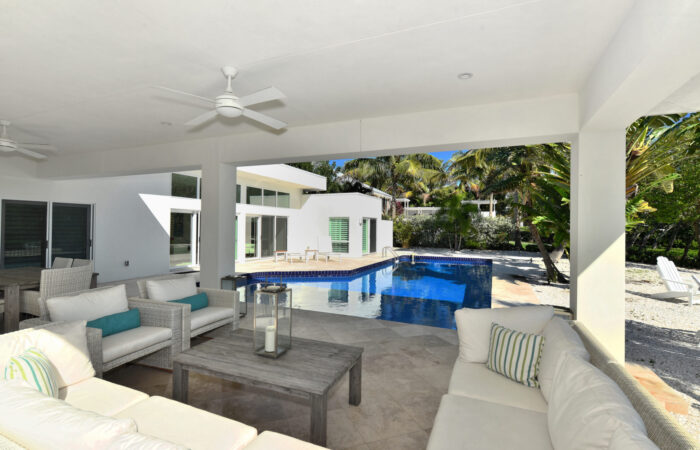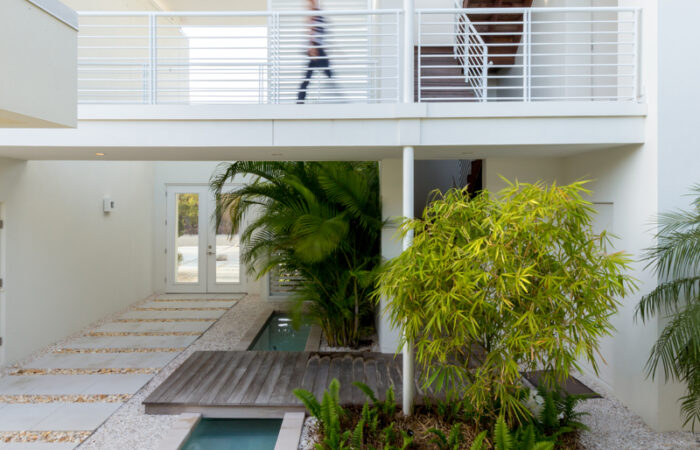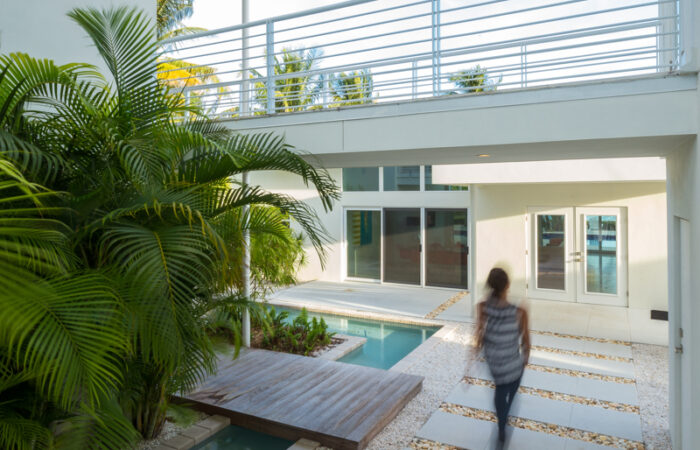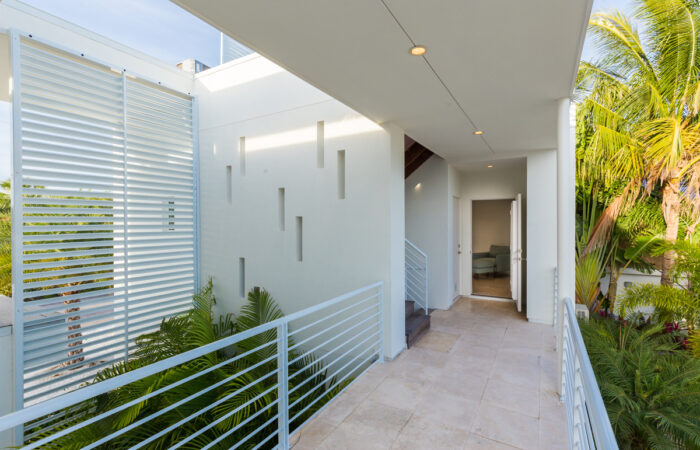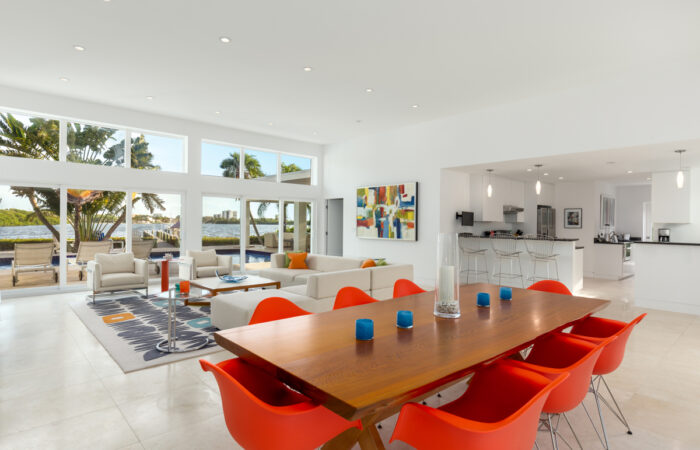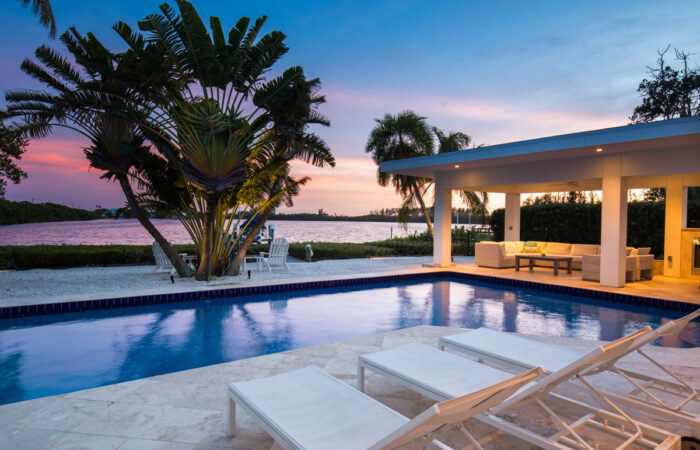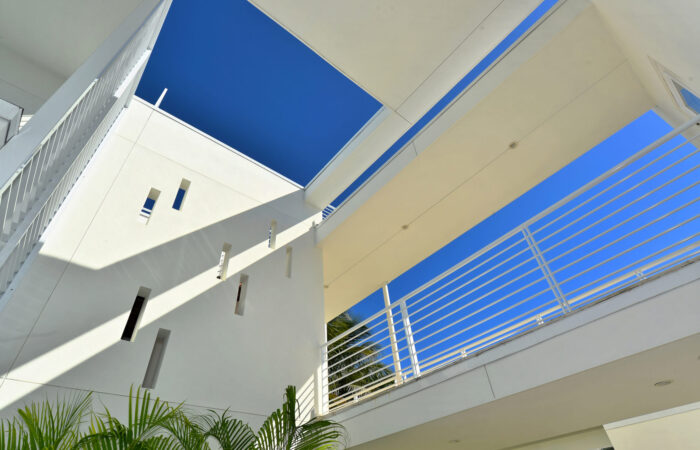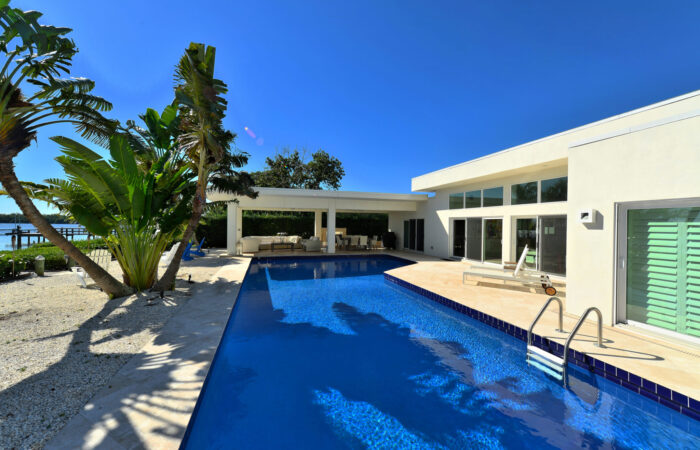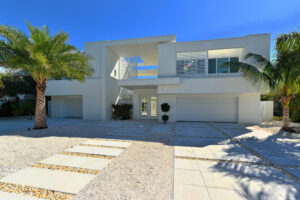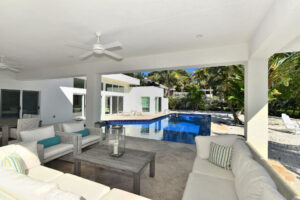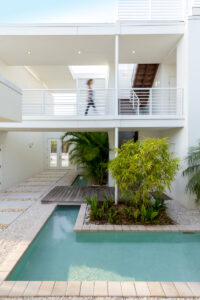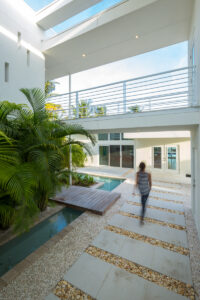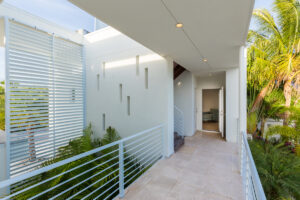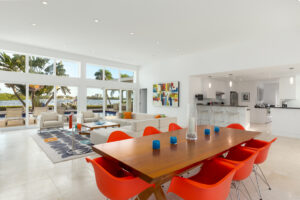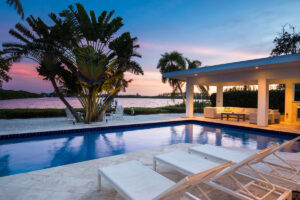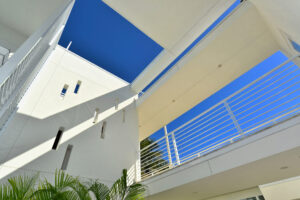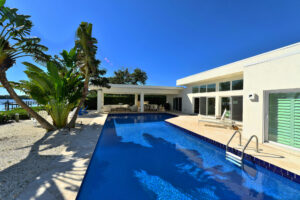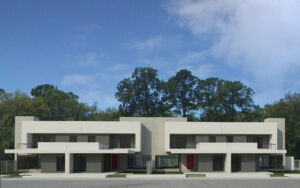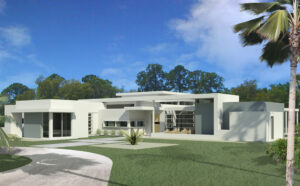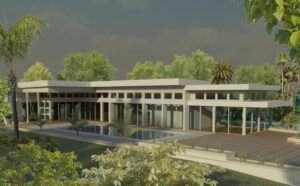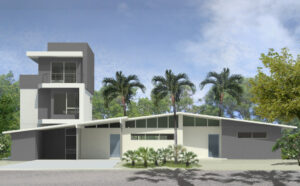Project Description
Phrase: Rich and warm. Seamlessly blends with living space
After the new owners purchased the property, it became clear that the original 1960s house needed to be updated to accommodate an active, modern lifestyle. The challenge was to increase the living space and give the house a new look, while remaining within the remodeling budget limitations on structures that lie below the base flood elevation. While the property could have been cleared for new construction, the first floor would have been six feet higher than that of the existing home. Since maintaining a close relationship to the water was very important to the owners, they decided to remodel the existing house and build a separate two-story structure.
The main home’s footprint was reduced to two bedrooms and updated by replacing the gable roof with a modern flat roof, raising the living/dining room ceiling and adding glass to take advantage of the spectacular water views.
The newly constructed guest house features a pair of one-bedroom suites over garages, accessed by an open stairwell and floating bridge. A rooftop deck provides clear views of the Gulf, bayou and downtown Sarasota. Viewed from the street, the guest house is a series of dramatic shapes and shadows, with aluminum louvered panels providing strong horizontal lines and privacy.
The interior remodel included kitchen cabinet refacing, new bathroom cabinets and plumbing, impact-rated doors and windows, and Travertine floors throughout.

